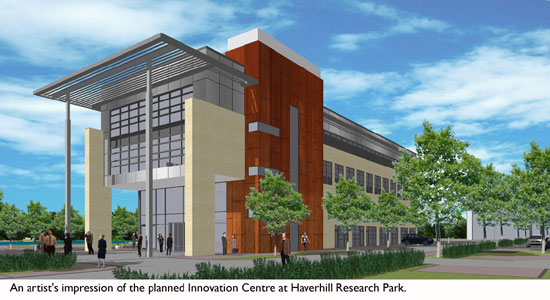Plans submitted for £5million innovation centre at research park
Wednesday, 29th January 2014.

A planning application has been submitted this week to St Edmundsbury Borough Council for the four-storey building which, as the first property on the park, will create a landmark development adjacent to the lake in the centre of the 450,000 sq ft project.
The innovation centre is expected to be completed by summer 2015 and could create up to 300 jobs. Sizes of space available in the centre range from 170 sq ft 7,000 sq ft in addition to a ‘one man band’ renting a desk
The development will comprise high-specification offices and dry R&D accommodation in a range of sizes together with conference and meeting rooms, training facilities and a 'work-hub' area for shared working.
There will also be a cafe overlooking the lake which will create a focal point for the innovation centre as well as other businesses located on the park.
Nic Rumsey of Carisbrooke Investments said: "We hope and expect the Innovation Centre once built to be the hub of the Research Park.
"It will offer early-stage companies tailored support services designed to boost the growth of their businesses ranging from cost-effective, flexible, managed space to business advice, integrated telecoms, broadband internet access and networking facilities.
"The centre will aim to stimulate innovation, product and process development and technology transfer, which will enhance growth, creativity, customer satisfaction both nationally and internationally for all its clients.
"It will become a 'business incubator' offering experience, contacts, resources, and a presence in the local community.
Working with St Edmundsbury and the two Local Enterprise Partnerships we hope to realise funding for the building shortly so that construction can commence as soon as possible.”
The design of the building, which has been created by architects Frank Shaw Associates, will 'set the standard' for future building on the park providing exciting and contemporary architecture, with a double-height glazed reception and a striking brise soleil canopy over the entrance.
The building will be clad with a mix of brick and two types of rainscreen cladding and there will be high quality landscaping with an avenue of pear trees on the north side of the building.
The sustainable elements of the design comprise photovoltaic panels on the roof to provide a source of renewable energy for the centre together with bicycle racks and showers and changing rooms for those wishing to cycle to work.
Agents for the £100m park are Cheffins and Carter Jonas. Helen Chaplin is the park’s onsite sales representative. The marketing campaign for the project would be launched this spring after planning is obtained.

Comment on this story
[board listing] [login] [register]
You must be logged in to post messages. (login now)




